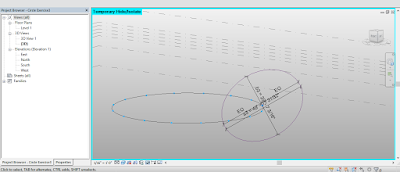ARCH653 Final Project
In this project the objective is to analyze the model presented in the last post, based on the orientation of its panels towards the sun using Dynamo.
Following the steps below, we can visualize orientation towards the sun at different times of the year:

In order to analyze the panels, first, their surface normals need to be generated, then the normal's deviation from the sun vector should be calculated.
Finding Normals:
Two kinds of panels are used making this model, which had to be selected separately:1. Flat Panels 2. Flat panels with opening
The panels were selected using Select.ModelElement node, hovering over and choosing the panels from the Revit file.

All the panels can be selected using Element.AllInstances node and after that their faces are selected using Topology.Faces.

Surfaces should be evaluated in order to find their normal. Surface.NormalAtParameter, finds the normal for each surface and Surface.PointAtParameter, visualizes mid point for each surface. U and V are set to 0.5 so that the normal would be located in the middle of every surface.

Sun Settings:
Map.RemapRange, simplifies output to a range from 0 to 1.
Applying Color Range:
Using the aforementioned
nodes, the solar path can be converted into a system of numbers related
to the panel's orientation, now the adaptive components should be colored based
on the dot product.
By the use of Color.ByRGB, the color which would be applied to the panels can be selected. In this case, Red and Green are selected so that the color range would be between these two.
The Color.Range, gives us a range of colors based on panels' orientation towards the sun. Using this method, the panels which are more situated towards the sun would be closer to red in color.
By the use of Color.ByRGB, the color which would be applied to the panels can be selected. In this case, Red and Green are selected so that the color range would be between these two.
The Color.Range, gives us a range of colors based on panels' orientation towards the sun. Using this method, the panels which are more situated towards the sun would be closer to red in color.





















